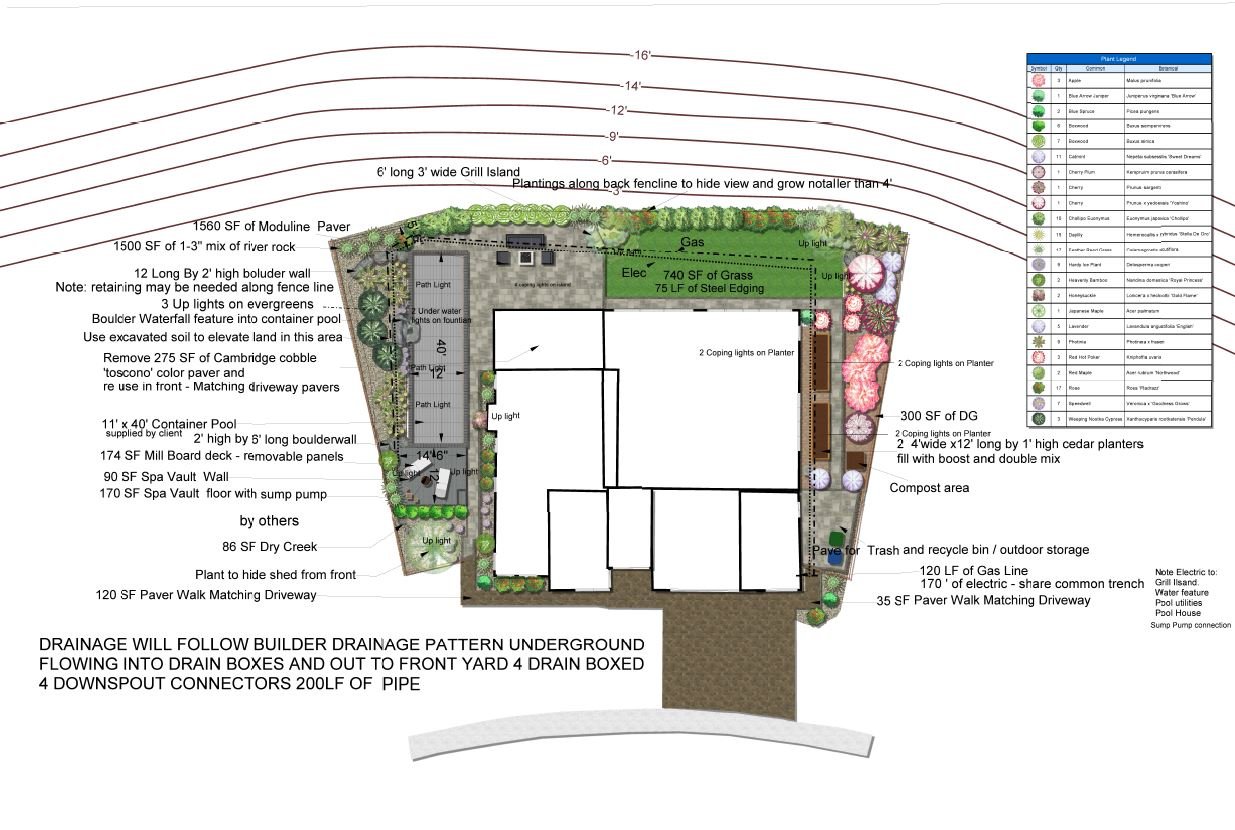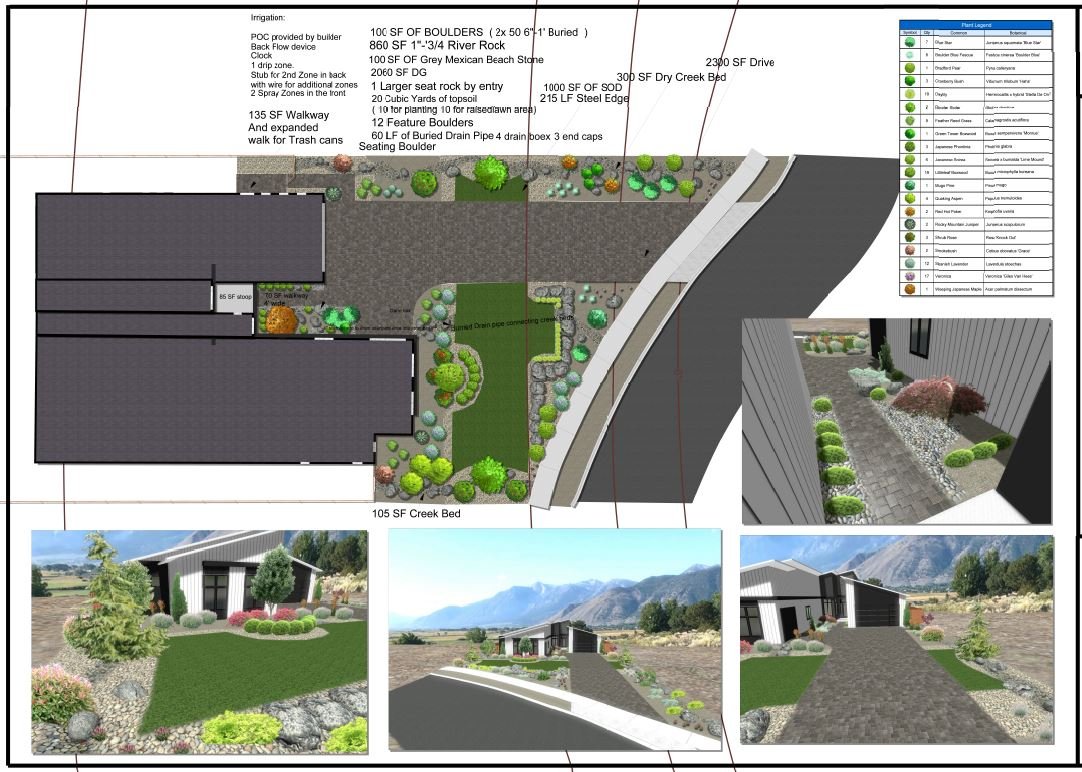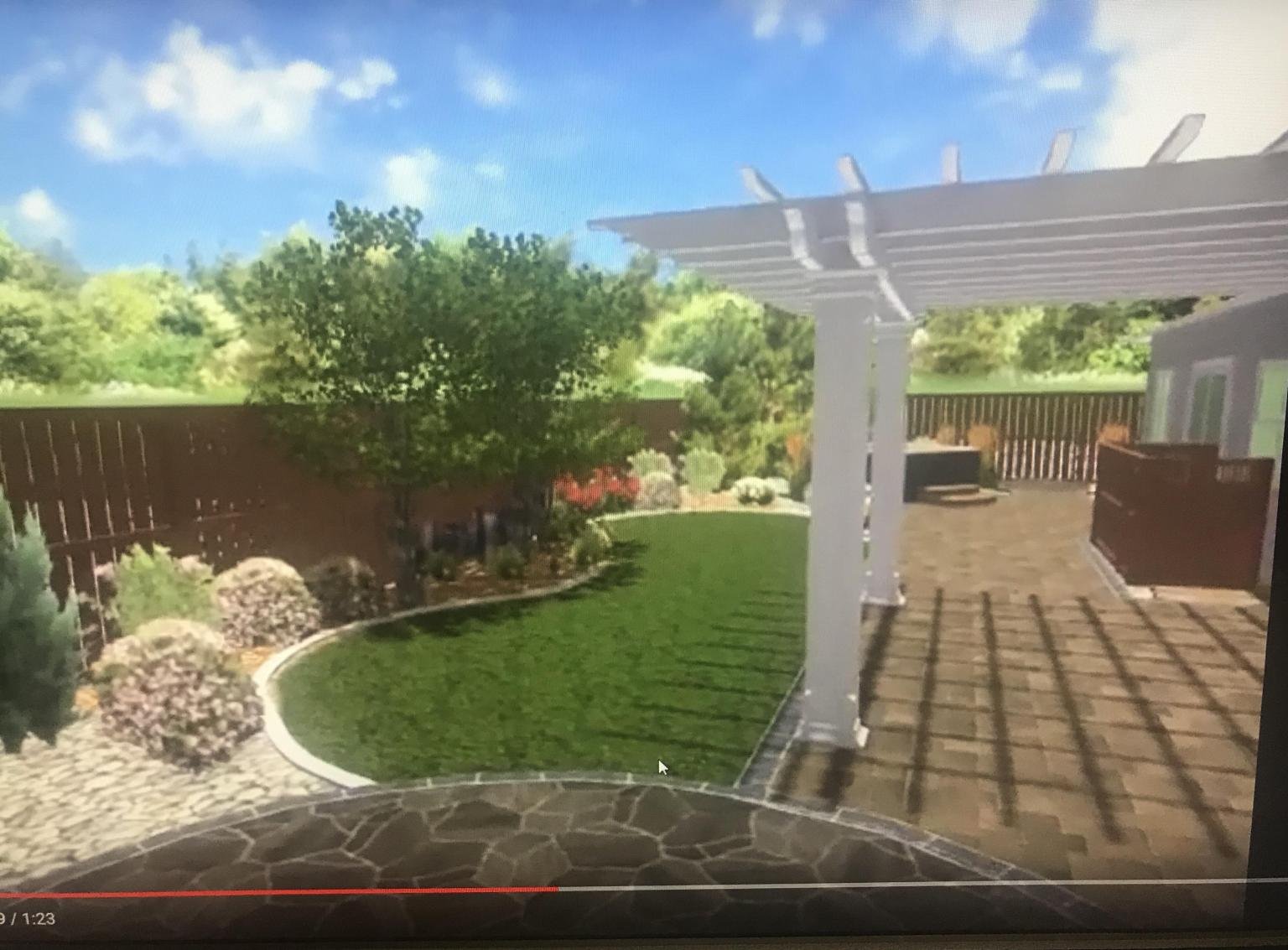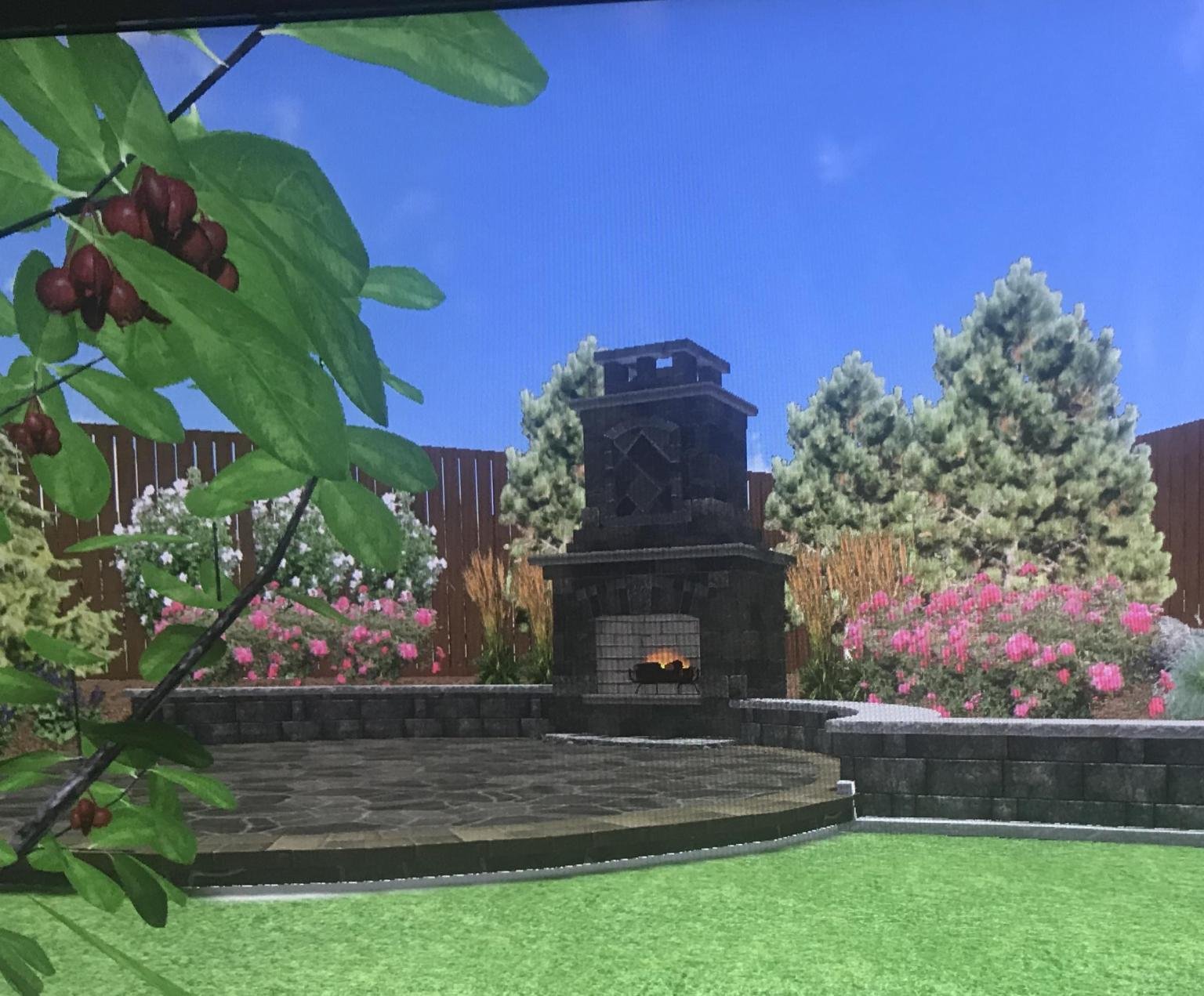
3D Landscape Design
We are an honest, straight shooting , hard working, design team dedicated to your project and make ourselves available to you via phone/text and email during the projects design and installation.
This dedication calls for honest straight shooting transparency in pricing. We provide an excellent value for the service provided and will give you a realistic timeline for design completion when you call ( 775 690 2953). We figure it only fair to ask for half up front and second half upon completion.
Our hourly rate is 95.00 Hr. each design is priced based on our estimated hours to complete. 3D Designs typically range from $665.00 on the low end to $2470.00 on the high end
Initial consult: We meet with you on the phone or via zoom.
Here we set the creative direction of the project discussion what you need / want and desire in your landscape . Lines of communication are opened, sharing Pinterest or other online photos to discern likes and interests is helpful. We discuss the Look and over all feel, texture, colors and products. Any site data such as Plot maps, photos and measurements are shared. HOAs and any potential permitting is also discussed, If your neighborhood has guidelines they are shared or looked up online. The project directive is then set with open lines of communication back and forth. We discuss home colors. If you are going to change the color of the home or add stonework to the facade , we can show this in the 3d. We also talk about low volt lighting.
Document gathering: The necessary documents to start the design are gathered. Site photos and measurements are emailed or shared. Local GIS is accessed and screen shots or documents are made to aid in the design process. Google earth pro is accessed , google maps , sometimes real-estate photos online are a great source too. All the data is analyzed by us , the scale determined then we use the images and data to aid in the development of your plan. Images of your home from all sides are required so we can reproduce your home in 3D
The Draft Design: is produced. This is where our conversations with you meet our creativity and ingenuity. This is the exciting time when our experience and industry knowledge shines, as we produce some of the most creative , landscape designs in the industry. We will simultaneously create a 3d AND 2d design
Draft design Meeting: This is your first look at the design , and your opportunity to make any change you want. We walk though the ideas and concepts developed in the plan that originated from our initial conversations. We discuss the plan and any pros and cons it may have, and make sure it is exactly what you want / need. We will have a daytime flythrough prepared to virtually walk you through your landscape during this meeting we can stop and inspect each area as if we were really there .
Final Landscape Plan: The draft plan changes are made , final labels are added with quantities and materials. Everything needed for a contractor to quote the plan will be shown on the plan or in the plan details. 3D stills are added to the plan sheet so the viewer knows what it should look like.
Fly through video of the plan is made: A Daytime AND Night time flythrough is made the movie file is shared via google drive AND an file is uploaded to landscape design services You tube channel for you to view and share with family , friends, clients or the crew ! The link URL is printed on the plan too. If you are a contractor your watermark logo can appear in the lower right corner.
Delivery of the Plan: Your plan is sent to you via a google drive link and you tube link . The 2d version is sent in PDF format AND in JPG format. You also will have access to all the supporting files including still images, and movie files of the plan. You will have a Day time flythrough link , night time flythrough link , 2D color plan PDF
Final Presentation: At the time we send you your plan we schedule a final presentation to review all the details and run you through all the details. By this time most more less know what the plan entails, but we want to make sure you have a full understanding of what all is happening in the plan.
Designer Access Support: We wont leave you hanging. Homeowner, or contractor we are phone call, email, or text away. From emailing the plan to your local FedEx print shop, to answering questions you or or contractor have during installation support
Quotes: Our design are created knowing contractors will use it to quote from. If there is something they need to talk to us about, we welcome their questions.
NOTE: We are slowly building a trusted contractor network ask us if we know of a trusted installer in your area
Have a 2d design or sketched idea? We can take an existing design or concept sketch and Interpret it in 3D. This is ideal if you cannot visualize the project OR need a quality presentation
Below are some examples of 3d Design. Some images are hyperlinked and will take you to the You Tube flythrough.
3D Landscape Design for Gail Willey Landscaping Reno, NV ( Click on Image to see fly through)
3D Landscape Design Before and After . Gail Willey Landscaping , Reno NV ( Click on photo for Link to 3d design night fly through)
3D Design Gail Willey Landscaping, Reno NV ( click Image for video fly through)
3D Landscape Design Gail Willey Landscaping, Reno NV . Fly Through -Before Gail Willey Landscaping Reno, NV ( Click Image)
3D Landscape Design Gail Willey Landscaping, Reno NV . Video After Installation. Gail Willey Landscaping Reno, NV ( Click Image)
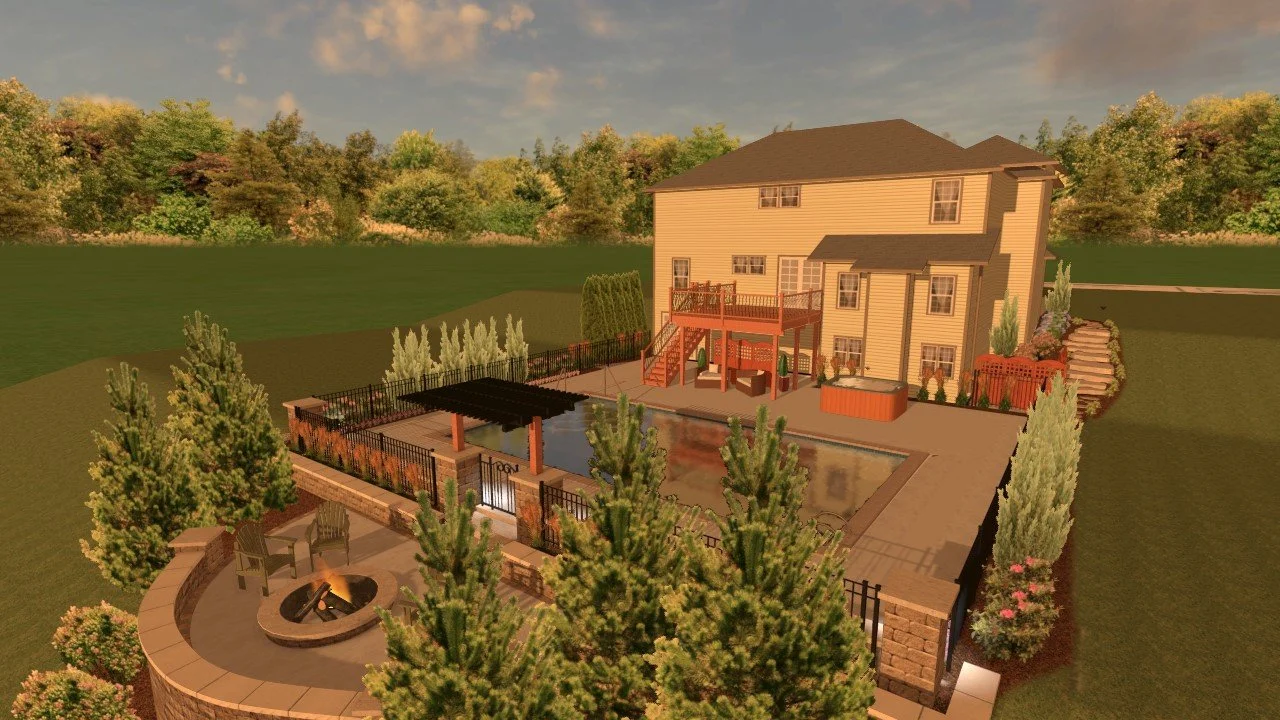
3D Design La Rosa landscape Cedarburg, WI (1)

3D Design- Showing Night Lighting La Rosa Landscape Cedarburg, WI (2)
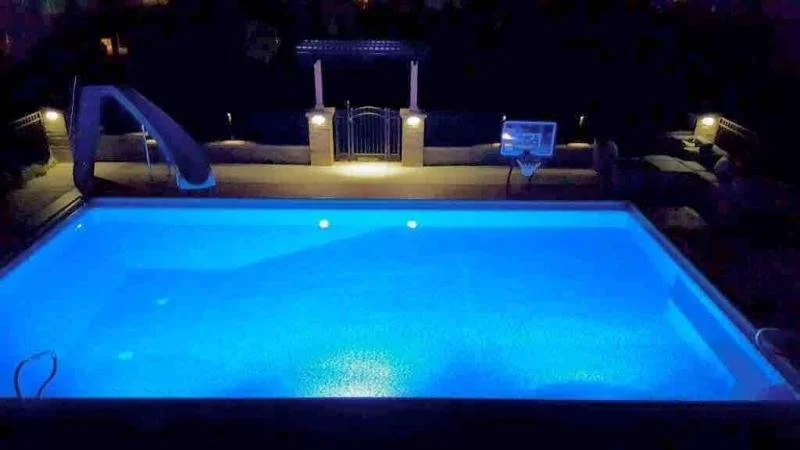
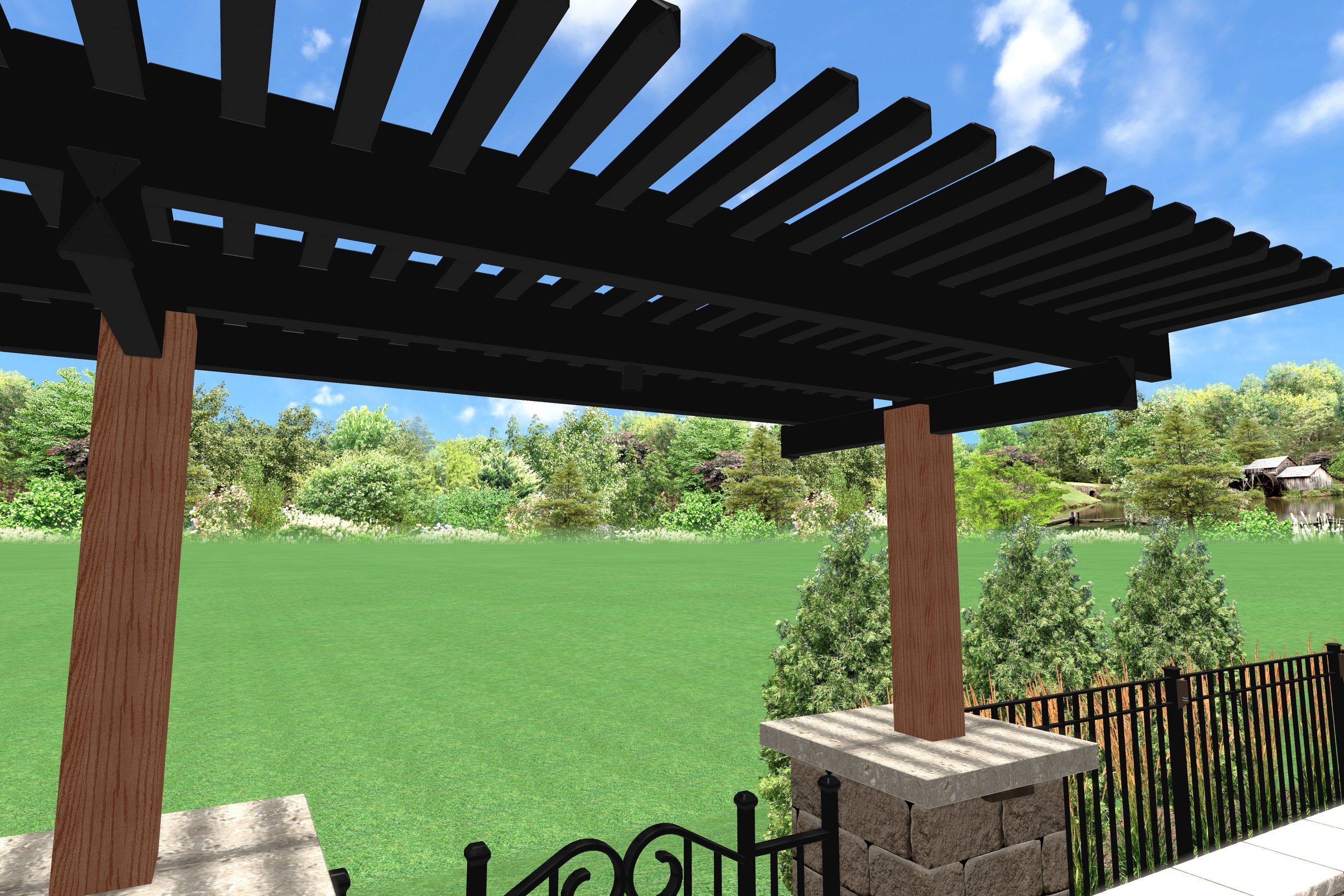
3D Design Showing Aluminum /wood Arbor design La Rosa Landscape Cedarburg, WI
2D mode 3D Landscape Design Gail Willey Landscaping, Reno NV ( Click on design for Link to fly through)
3D Landscape Design 2D mode with still photos on plan sheet and photo of actual back drop for Gail Willey Landscaping Reno, NV (Click on design for link to flythrough )
3D Landscape Design - Landscape Design Services direct to the Homeowner - Fort Worth, TX ( Click on image to See Fly through link )
3D Landscape Design Gail Willey Landscaping Reno, NV ( Click on Image for 3D flythrough link)

2D Plan Conversion to 3D to facilitate the sale of this project satisfyingly the homeowners request for 3D and selling the project . La Rosa Landscape Cedarburg, WI - Photo A (See photos A-D)

Photo B La Rosa Landscaping Cedarburg, WI

Photo C La Rosa Landscaping Cedarburg, WI

Photo D La Rosa Landscaping Cedarburg, WI

3D Landscape Design for La Rosa Landscaping Cedarburg, WI

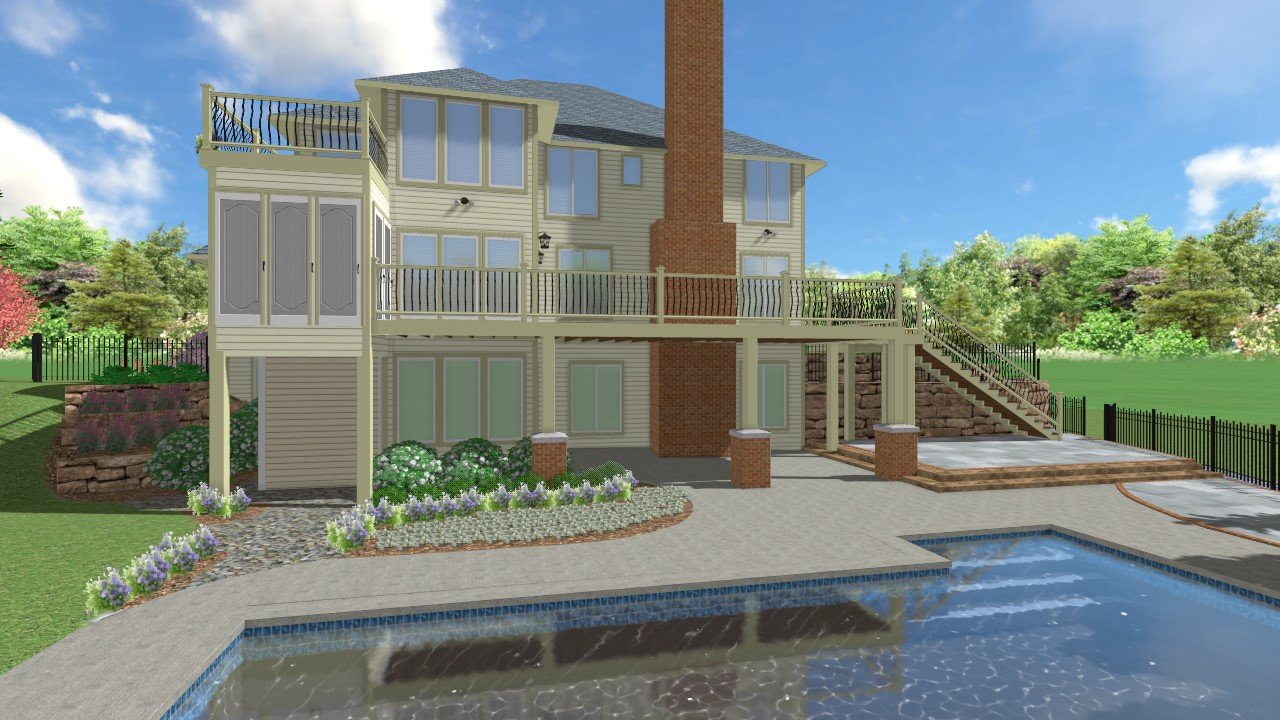
3D Landscape Design La Rosa Landscape Cedarburg, WI

Gail Willey Landscape Reno, NV

Gail Willey Landscaping Reno, NV

Gail Willey Landcaping Reno , NV ( Click for fly through)







